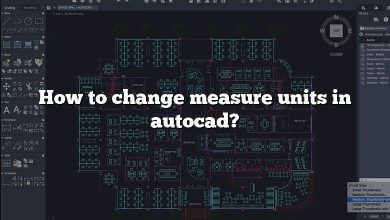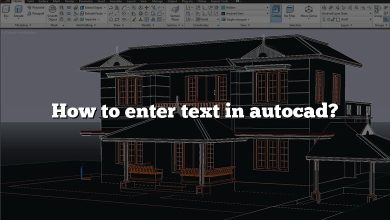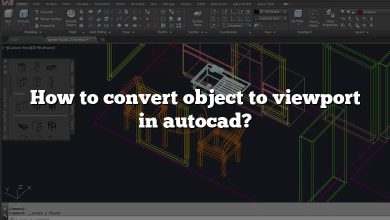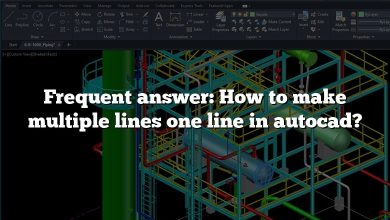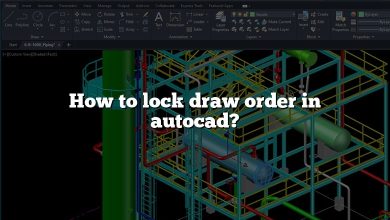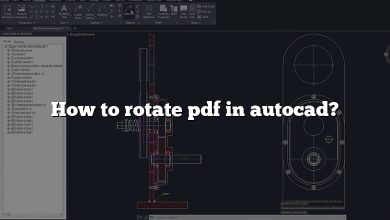This article provides a comprehensive guide on managing Model and Layout spaces in AutoCAD. Whether you’re inserting models, creating viewports, or switching between spaces, these practical tips and solutions will help you navigate AutoCAD more effectively and optimize your workflow.
How to Insert a Model into Layout in AutoCAD?
To insert a model into a layout in AutoCAD, simply click on the tab labeled “Layout 1” next to the “Model” tab on your AutoCAD document. This action switches you from the Model space to the Layout space. In Layout space, you’ll notice a box (a viewport) on the sheet of paper. This box may display some of your work or a grid if the grid is still active.
How Do You Insert Model Space in AutoCAD Layout?
To insert model space into a layout:
- Double-click the Model/Paper Space toggle in the status bar.
- Alternatively, type MSPACE in the command line and press Enter.
- While using a Layout tab, double-click inside the layout viewport to access model space.
How Do You Change a Model to a Layout?
To toggle between Model and Layout:
- Open the Options dialog box by typing OPTIONS in the command line.
- Go to the Display tab.
- Under Layout Elements, check the box for Display Layout and Model Tabs.
- Click OK to apply the changes.
How Do You Move a Drawing from Model Space to Layout?
To move objects between spaces:
- Go to the Home tab > Modify panel (expanded) > Change Space to activate the CHSPACE command.
- Select the objects you want to move.
- Press Enter to finalize the selection and command. The objects will move to the other space.
How Do You Switch Between Model Space and Paper Space?
- If you are in Model space and want to switch to another layout viewport, double-click inside the desired viewport or press Ctrl+R to cycle through existing viewports.
- To return to Paper space, double-click anywhere outside the viewport.
How Do You Move from Model Space to Paper Space?
To move or copy objects between spaces:
- Use the Change Space command.
- Select the objects to move or copy.
- Specify whether you want to move them to Model space or Paper space.
How Do I Add a Model Viewport in Layout?
To create a new model viewport in Layout:
- Select the Layout tab where you want the viewport.
- Click the View Gallery in the toolbar.
- Select Insert New Model View.
- The drawing temporarily switches to Model space to define the view.
How Do I Add a Viewport in Layout?
To add a viewport in Layout:
- Right-click on the Layout tab and choose Update Reference from the context menu.
- Open the SketchUp Model dialog box (Window > SketchUp Model).
- From the Scene drop-down menu, select the desired scene.
How Do You Make a Model Space Viewport?
- Use the Viewport Configuration List to adjust the number and arrangement of viewports.
- Press CTRL while dragging viewport boundaries to create new viewports.
- You can also drag the outermost splitter controls to add more viewports.
Why Is My Drawing Not Showing in Layout AutoCAD?
If your drawing isn’t showing:
- Ensure that Annotation Display is turned on by entering ANNOALLVISIBLE in the command line and setting it to 1.
- Check the Status Bar to ensure that annotation visibility is enabled.
What Is the Difference Between Model and Layout in AutoCAD?
- Model Space: This is where the actual drawing and design work happens. Everything is drawn at a 1:1 scale.
- Layout (Paper Space): This is where you prepare your drawing for printing, adding annotations, title blocks, and scaled views of the Model space.
How Do I Move a Layout from One Drawing to Another in AutoCAD?
To move a layout:
- Open the drawing where you want to import a layout.
- Right-click on a layout tab and select From Template.
- Set the file type to Drawing (*.dwg).
- Browse to the drawing containing the desired layout.
- Select the Layout(s) and click OK.
What Is the Difference Between Model Space and Layout Space in AutoCAD?
- Model Space: Used for creating the design and drafting at a full scale.
- Layout Space: Used for preparing the design for printing, including scaled views, annotations, and layout organization.
What Is Model Viewport Layout?
A model viewport layout is a representation of your drawing’s Model space, displayed within a Layout tab. These viewports can show scaled and oriented views of the model with annotations and title blocks.
How Do I Create a Layout?
To create a layout:
- In the Project window, select the module where the layout belongs.
- From the main menu, choose File > New > XML > Layout XML File.
- Provide a file name, root layout tag, and source set in the dialog box.
- Click Finish.
How Do I Import a Layout?
To import a layout:
- On the Insert tab, in the Project group, select Import Layout.
- Choose Import Layout File.
- Browse to the desired layout file and click OK.
- Modify and add elements as needed to complete the layout.
How Do You Copy and Paste a Layout in AutoCAD?
To copy a layout:
- Right-click the layout tab and choose Move or Copy.
- Select Create a copy before clicking OK.
What Object Do You Use on a Layout to See Model Space?
Layout viewports are used to display views of Model space. You can create, scale, and place these viewports in Paper space on a Layout tab. Each viewport acts as a window to the Model space at a specified scale and orientation.

